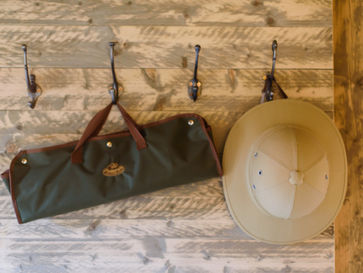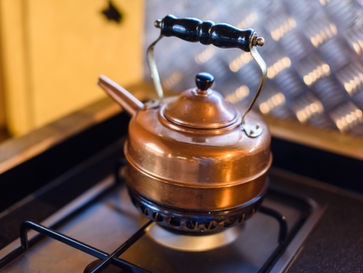
Home away from home
Sleeps 6
max 4 adults
Fully equipped kitchen
Private bathroom
Hot shower
Log burner & fire pit
Electric lights & sockets
The layouts
Our tents are all equipped and finished to the same high standard, each with their own individual character and layout. The deck is perfect for eating out and has a small canopy to provide shade and shelter. The interior is divided into four main sections - a double bedroom, a twin bedroom, an open plan living room with kitchen/diner and a private bathroom. The images shown are from Cherry tent living area, bedroom & bathroom, Apple tent kitchen/diner and Willow tent outdoor area.


Bedrooms
Each tent sleeps up to six people. There are two separate bedrooms - a double and an twin. There is a pull out 3/4 sofa bed in the lounge area. All bedding is provided as well as lots of soft, wool blankets and there are plenty of electric sockets and cosy lighting.
Kitchen/diner
The kitchen/diner has plenty of seating, a two burner gas hob, a fridge with freezer and all the cutlery, crockery, pots & pans, utensils and other bits and bobs you'll need. A barbecue set is included so you can cook on the fire pits and picnic in the meadows.


Bathroom
The private bathroom has a basin with homemade copper taps, a proper flushing toilet and a spacious hot shower. Loo roll and towels are provided as well as a few basic toiletries. The bathroom can be shut off completely with a sliding timber door.
Outdoor area
As well as the deck, each tent has its own, unique, private outdoor area. With plenty of seating and a fire pit, getting in touch with the great outdoors couldn't be easier. The fire pits are ideal for barbecues, toasting marshmallows or just snuggling around at night, listening to the breeze in the trees, the babbling brook and the sounds of the wild.


Heating
Each of our safari tents has a cosy, log burning stove in the living area. We provide a complementary sack of logs and fire lighters and kindling are free. Extra logs are available to purchase on-site at cost price. We also provide electric heaters for that extra bit of warmth if you need it.



























